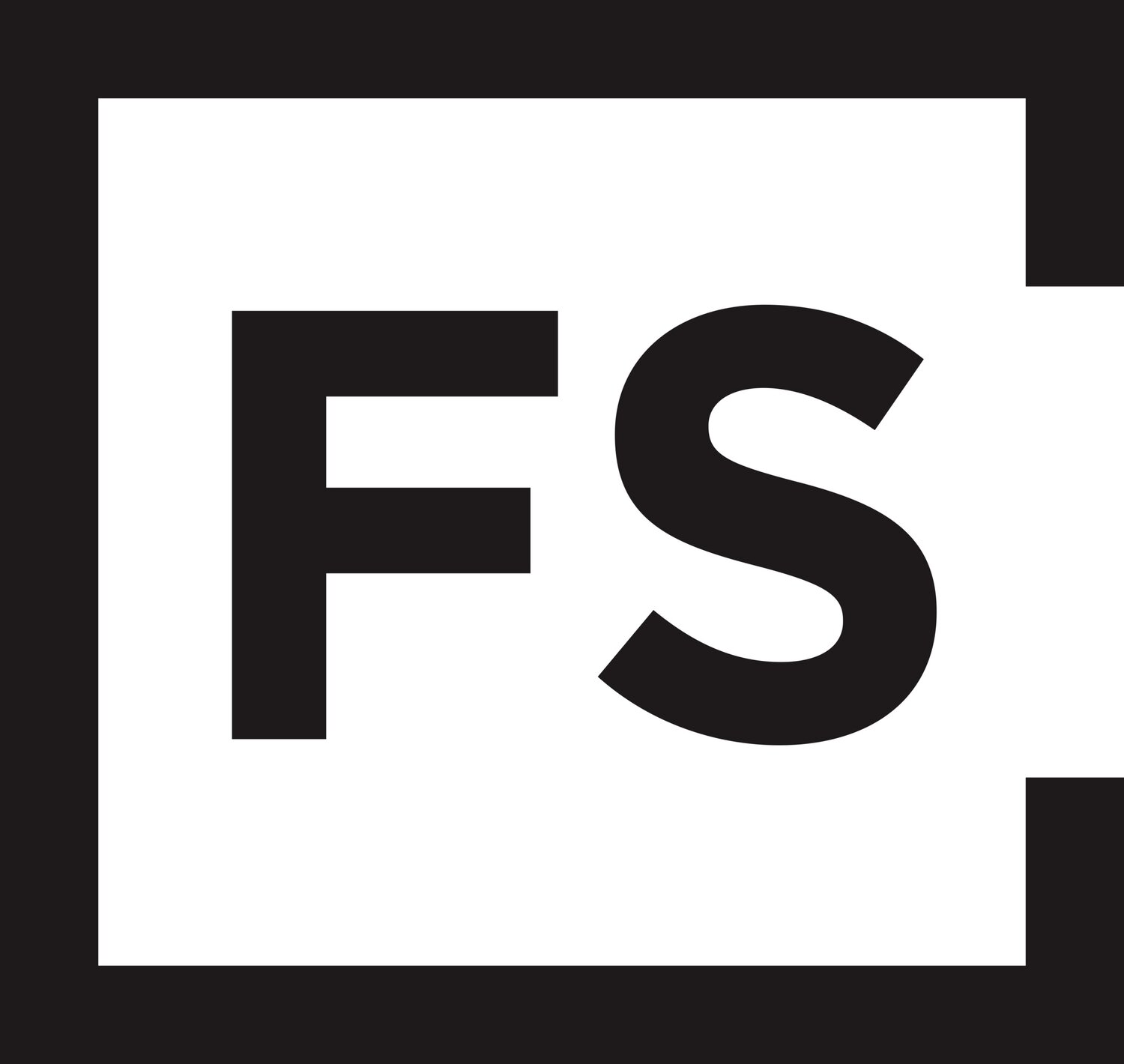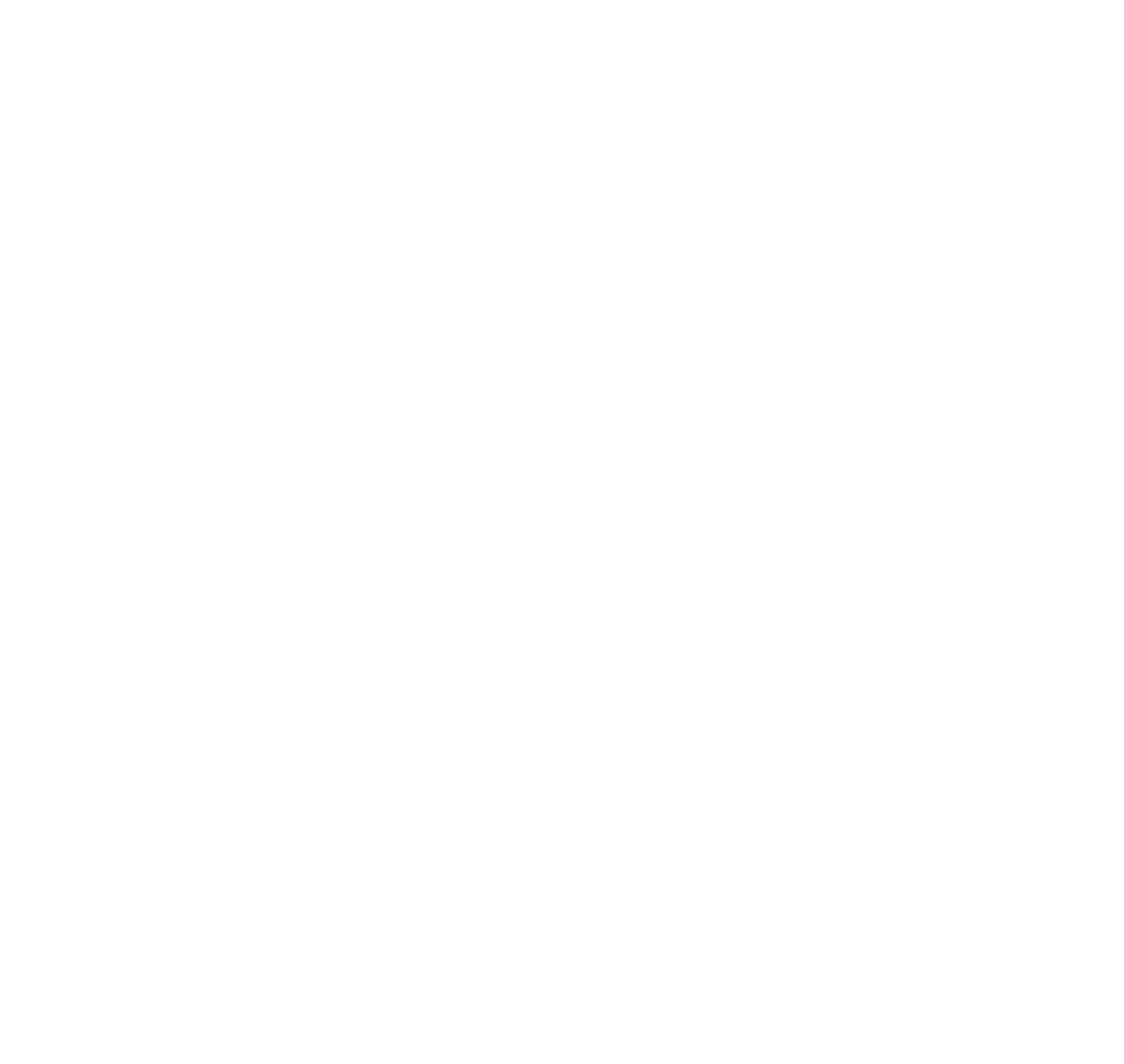
1100 w FULTON
PROJECT TYPE: Creative Office/Retail Redevelopment compromising of existing historic facade repair and new construction
LOCATION: Fulton Market, Chicago IL
SIZE: 45,000+ square feet, over 12,600 sf of land
FLOORS: 5 floors
This three-phase redevelopment renovated and expanded a former meat packing facility into a mixed-use commercial building in the Fulton Market neighborhood. Skender preserved the historical masonry of the existing building while adding a brand-new concrete structure that supports the 100-year-old exterior and harmoniously blends the neighborhood’s industrial past with its innovative future. A 3,500-square-foot glass cube with floor-to-ceiling curtain walls sits atop the two-story building with a Surrounding outdoor terrace and a rooftop with ample lounge space and landscaping. Every element of the redevelopment was designed and built to maximize useable space for the new tenant, Herman Miller.
ARCHITECT: Hartshorn Plunkard Architects
PROJECT MANAGER: ConopCo Project Management
GC: Skender





